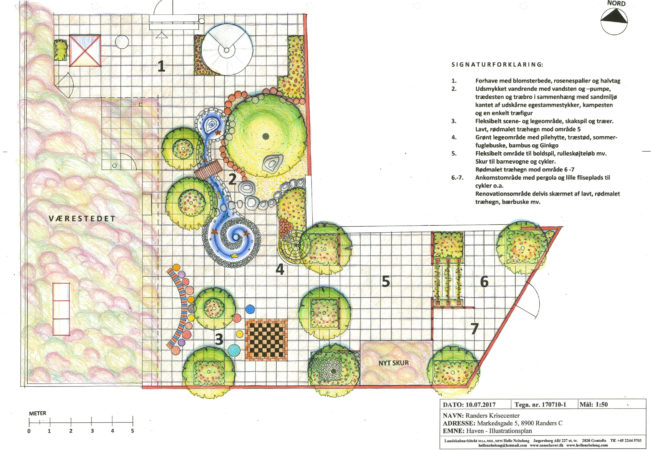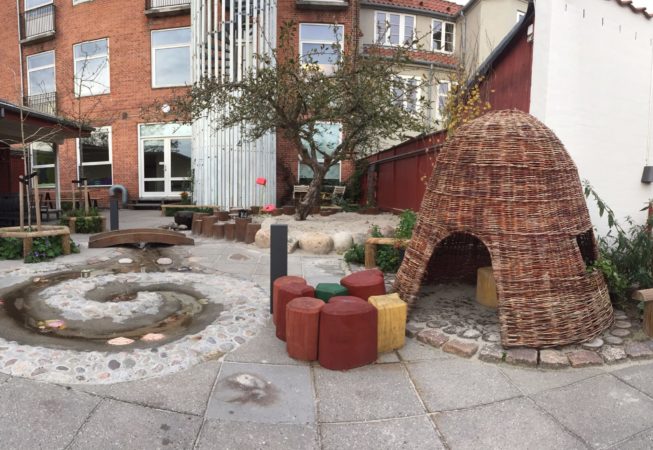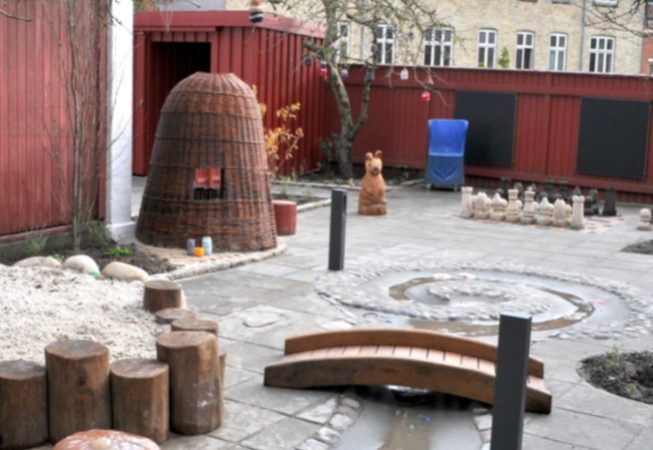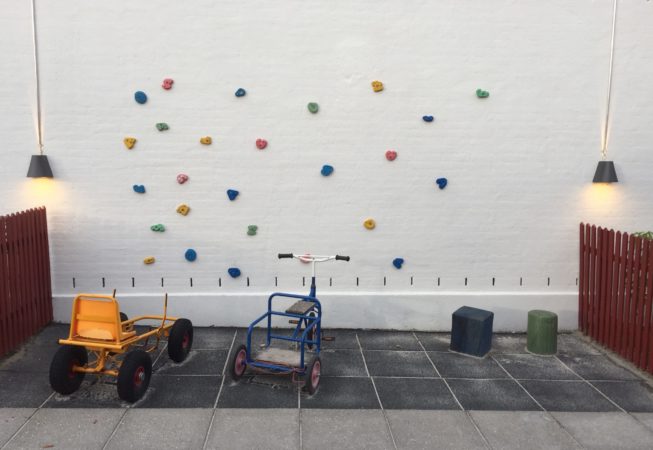Head of Randers Crisis Shelter for Women and Children (2018): ”We have gone from having nothing to having everything”
In October 2015, Randers Crisis Shelter for Women and Children applied for funds from the A.P. Møllerske Støttefond to renovate their patio. That led to a redevelopment and landscape architect Helle Nebelong transformed the small tiled courtyard into a sensory-inspired patio that was completed in August 2017.
The vision was to create a stimulating and developing garden for residents and staff. The residents are women and children suffering from domestic physical or mental violence. The small patio that is only 225 square metershas been divided into several small areas, so that everyone can find a good and safe space, whether they want to rest or be active outdoors. New materials and plants have been added to create sensory experiences: fragrances from flowers and herbs, the calming sound of rippling water, the taste of berries and fruits, elements with different tactile surfaces that are nice to touch and lots of greenery and natural impressions to delight the eye and relax the mind.
The garden design speaks to the imagination, creativity and joy of playing. The space can be used therapeutically in different ways and during the whole year. One can be active, play with one’s children, nurse plants, pick flowers or just lie down in a hammock and relax and listen to the different sounds in the garden.
The patio has a small fountain, which splashes lively and a small stream with ceramic fish and starfish and beautiful, natural stones. Children love to play with water, and they have the opportunity here. The sound of water seems soothing and relaxing.
The new design supports the social work of the staff, which focuses on improving the quality of the life of the families, increasing their ability to help themselves and minimizing the risk of a future life dominated by violence.
The new design focuses on supporting children’s sensory development and enhances the mental balance of the residents. The project was followed and evaluated by Social Development Center (SUS), an independent nonprofit consultancy. They have investigated the importance of the new design of the patio. The evaluation method used was inspired by the Most Significant Change (MSC) method that is based on narratives told by the crisis center’s residents and staff.
The report ”Fra flisegård til kaninens eventyrlige have” (From Tile Patio to the Rabbit’s Adventury Garden) documents that physical spaces and facilities can influence and support social work and have a positive impact on people’s well-being and ability to learn.
The evaluation is also an example of how to systematically use narratives of change to evaluate an effort and at the same time create reflection that supports the differences one would like to make with the effort. It shows, together with the narratives of change, that the project has succeeded in creating a welcoming place where the women and children want to be and which encourages playing, learning and relaxing. There was a special focus on connecting the indoor rooms and activities with the outdoor space, strengthening the mother-child relationship, providing opportunities for different, simultaneous activities and the opportunity to work with the children’s sensory development and well-being.
Location: Randers, Denmark
Building Owner: Randers
Municipality
Garden area: 225 square meters
Designer: Helle Nebelong, Landscape Architect MAA, MDL, MPM, Director
Process and construction work: 2015-2017
Funds: Den A. P. Møllerske Støttefond has donated DKK 1.75 million to building improvements and redevelopment and improvements of the patio and documentation of the effect for the residents.



